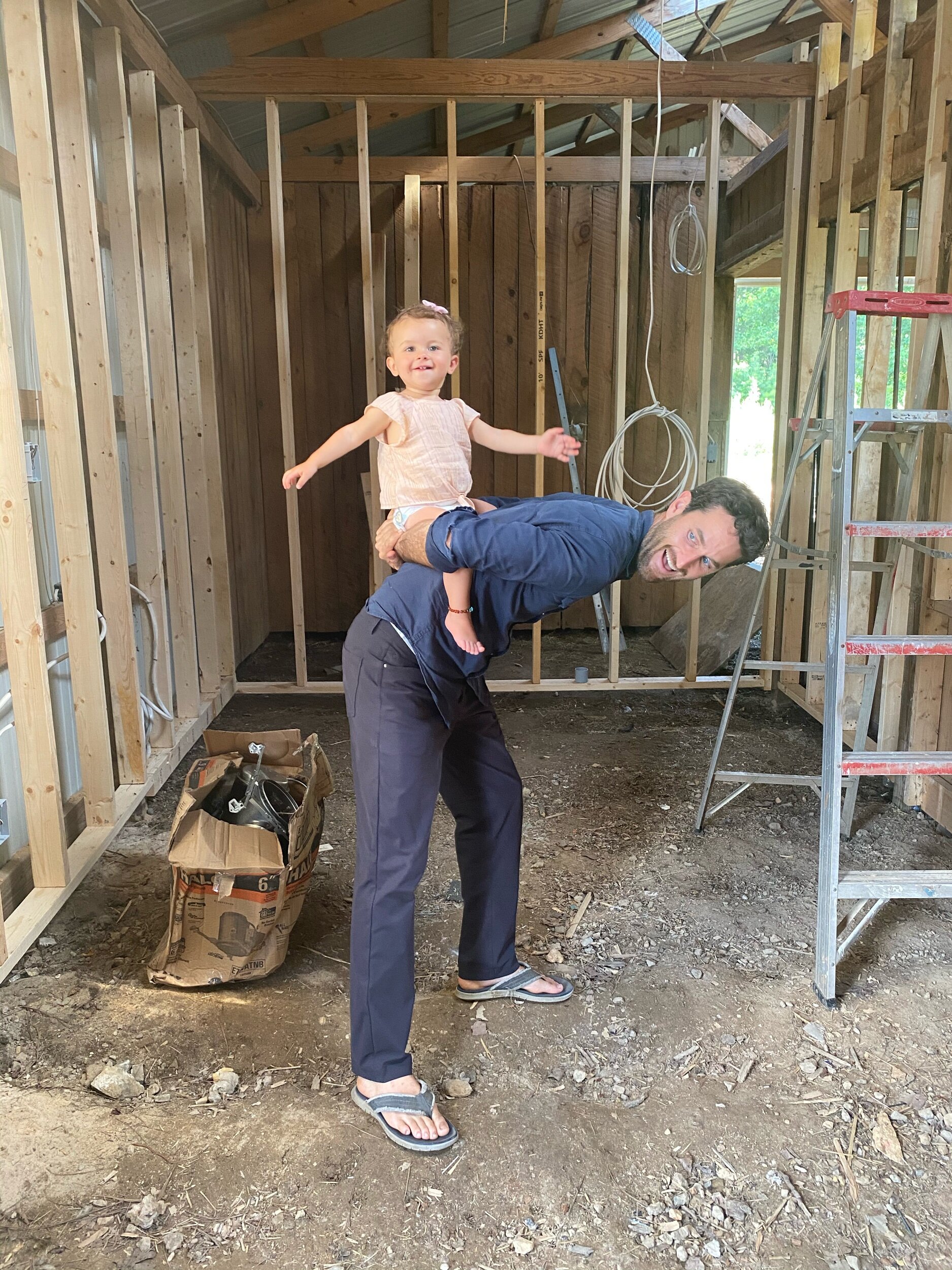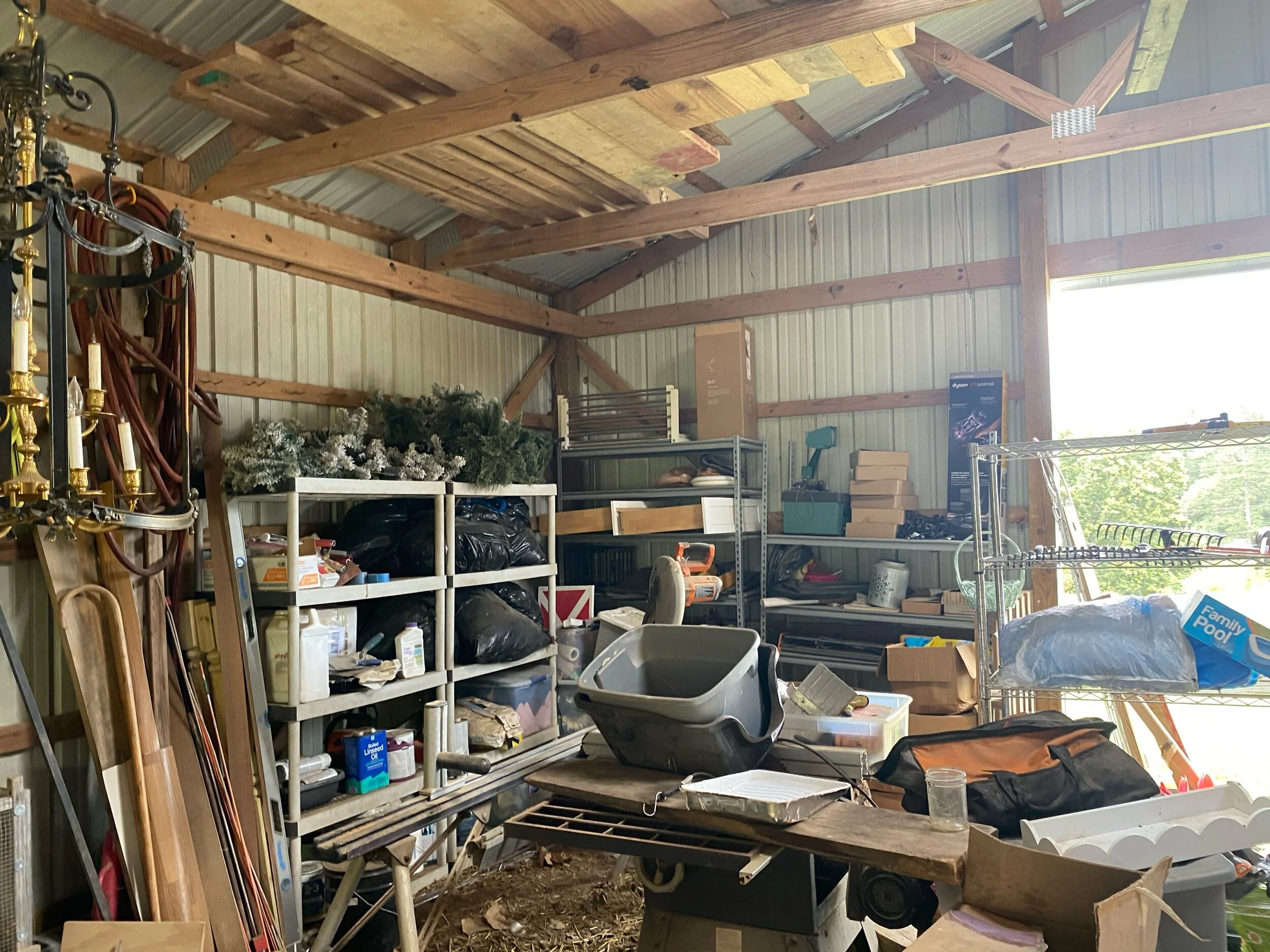Barn Remodel part 1
Every time we think we are done with projects around the farm we decide to start a new one! This one is probably our biggest yet!
Our barn was here when we moved to our property. I don’t know about you but when there’s a barn things tend to accumulate quick and over the years ( we’ve been here 4) things have piled up.
Jared has been working out of our third bedroom which is a multi purpose room but he had the idea of maybe converting the barns shed room into an office space! This would allow him to have a place to himself ( well plus some donkeys hee hawing) and that free’s up our third bedroom.
The floor structure in the barn workshop room was in bad shape. so we decide to tear it out. We then thought why not make the whole barn nice and functional. So here’s the plan!
Pour concrete floors to the entire barn( this means removing everything ! yikes)
Frame in Jared’s office area
Finish Jared’s office with heat, air, electrical, the whole works.
Remove old fencing inside for animals and add new fencing.
Make a new work bench area and organize tools
Make a separate closet for Annette to store extra home items, crafts, decor etc.
Make the office nice enough to eat dinner in! That’s the goal!
HERE IS MY VERY BASIC MOOD BOARD FOR JARED’S OFFICE
JARED’S OFFICE PLAN
Black shiplap walls
Butcher block desk and book shelves
Comfy chair
Picture of our alpaca Domingo on the wall.
Possibly a bathroom area
BEFORE PICTURES OFFICE AREA
jareds office area before ( this is the floor we had to remove)
jatrds office will have a window and new door!!
progress!!!! office space after cleaning it out and framing. We removd the floors and this is where there will be concrete
jared working on the plumbing in his new office area in flip flops, ha!
BEFORE PICTURES BARN AREA
barn area before
weve cleaned a lot out. This will all be concrete
ALL CLEAN!
We are excited and at the same time tired because it’s a big undertaking! Wish us luck and follow us along as we get it done and hopefully enjoy by September.
Stay tuned for part 2 after we’ve poured the concrete!











